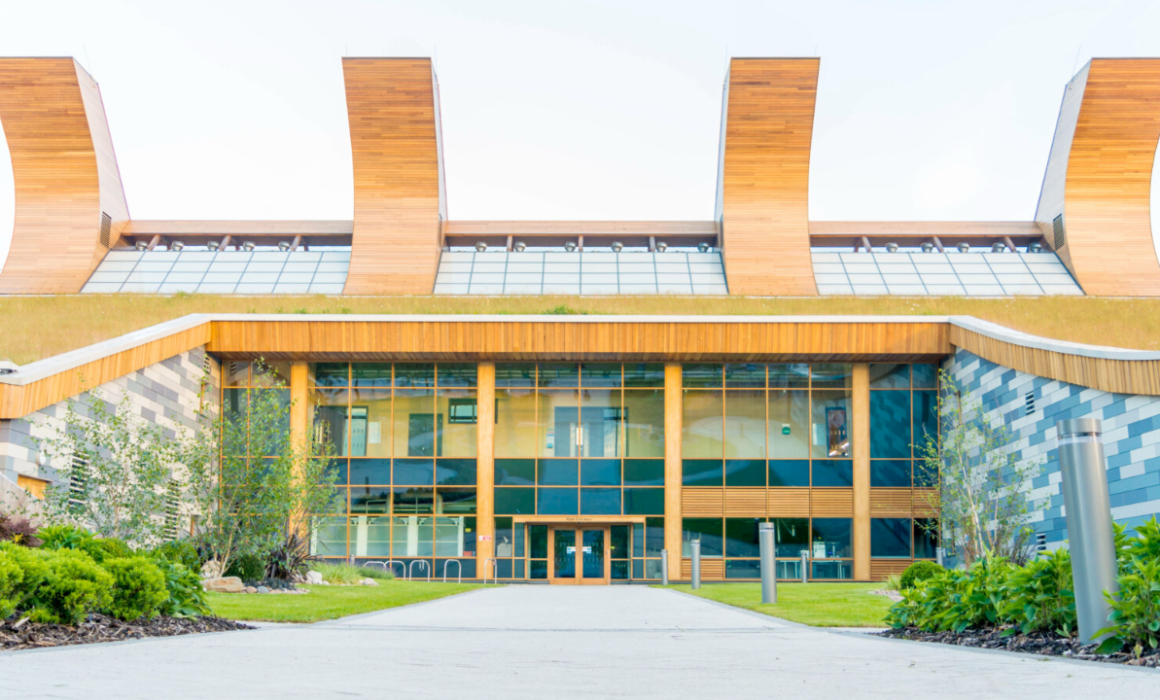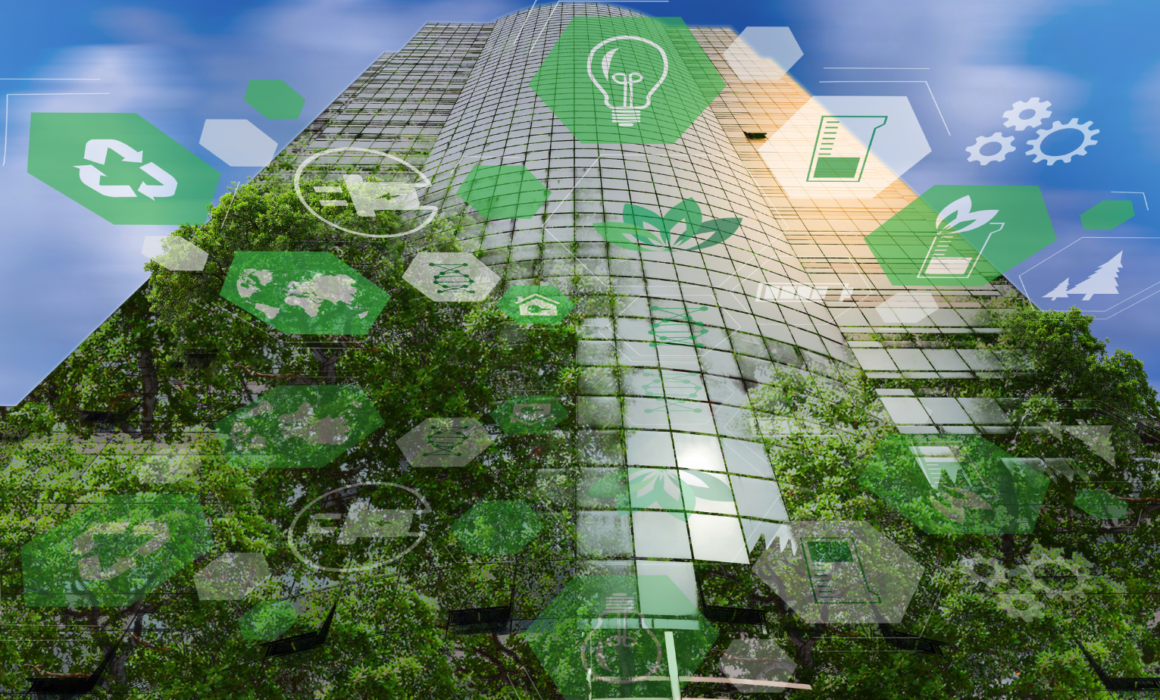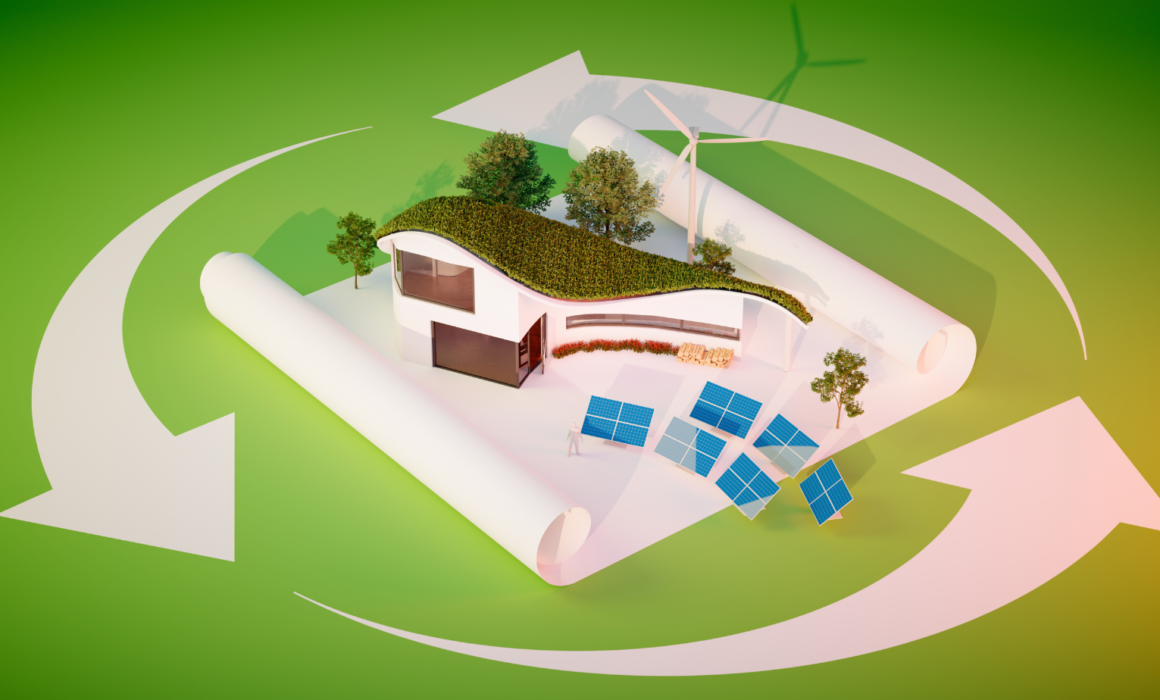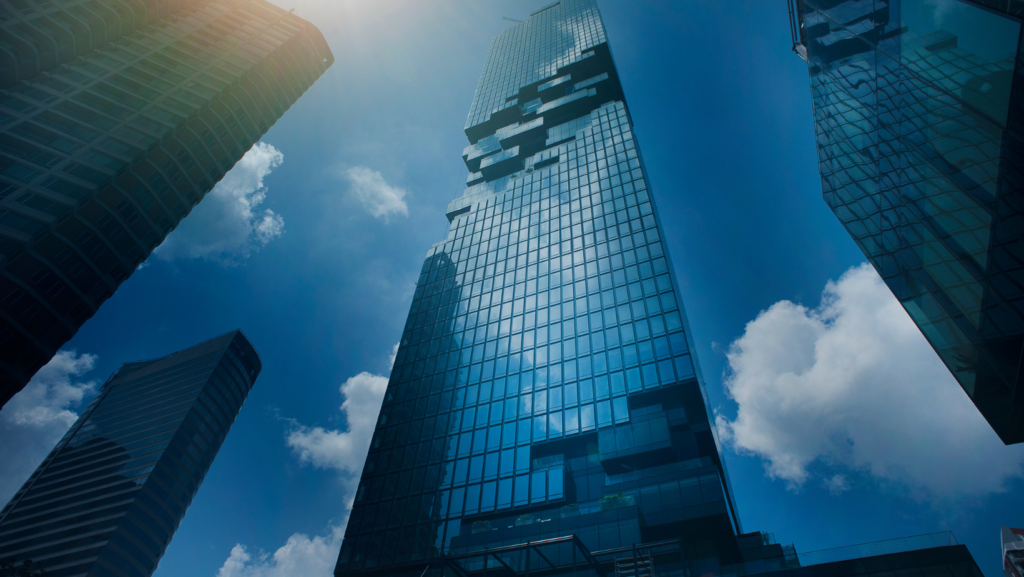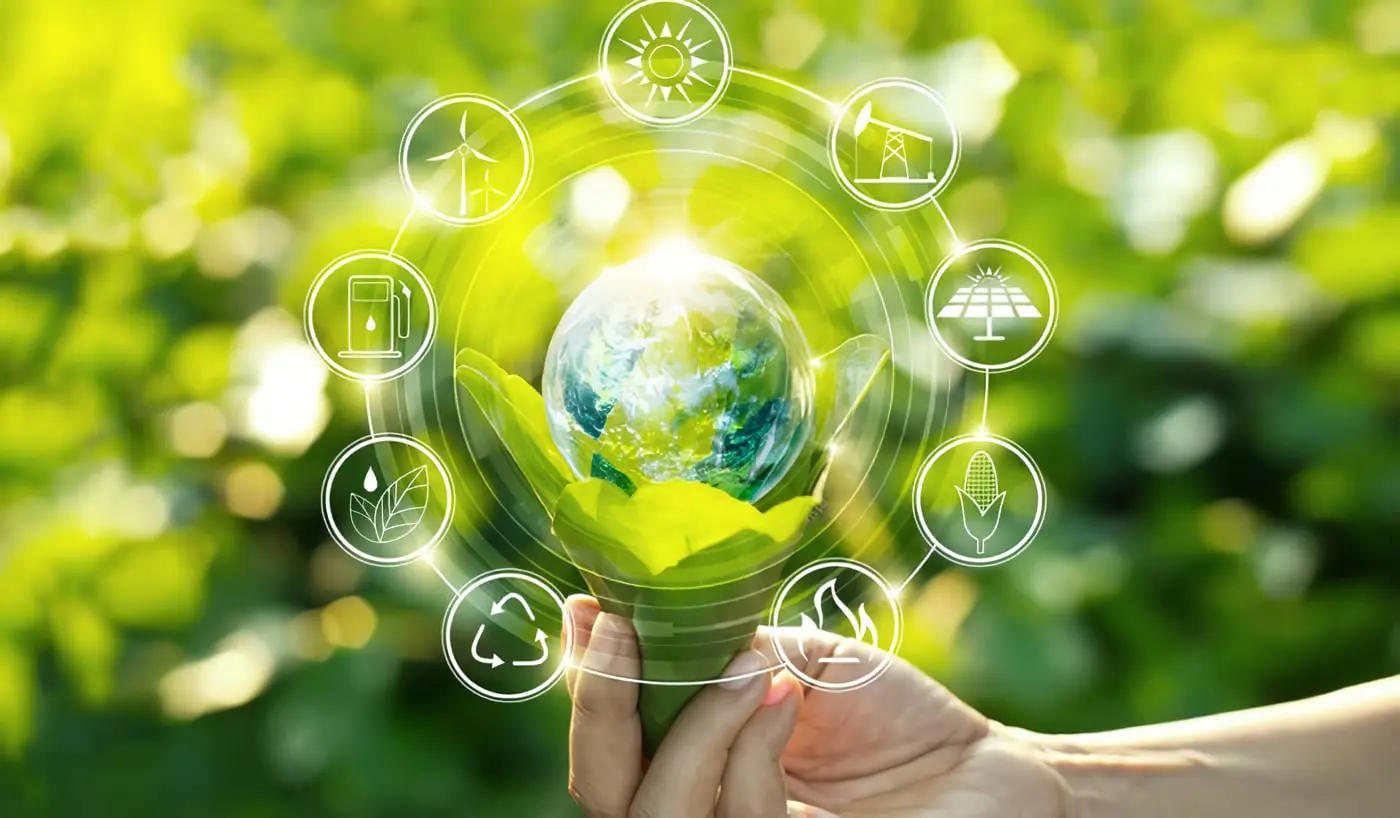Net-Zero Architecture: Creating a modern life with zero carbon footprint
Net-Zero Carbon sets a clear direction for new and existing buildings towards a zero carbon built environment.
The construction industry currently accounts for more than 40% of the world’s carbon dioxide emissions, and 11% of that percentage is the result of the manufacture of materials used in the industry, such as steel, cement, and glass.
Despite the global pandemic, CO₂ emissions are increasing day by day, and it was in 2020 that an all-time high was reached, according to the Global Buildings and Construction Report. And in response, governments, and businesses have adopted action plans to limit carbon emissions and ensure a sustainable environment through net-zero carbon, for that it is important to talk about net-zero architecture.
What is Net-Zero Architecture?
When speaking of net-zero architecture, it should be understood that net-zero is the act of negating or canceling the number of greenhouse gases produced by human activity, by reducing existing emissions and implementing methods to absorb carbon dioxide from the atmosphere.
And a ZNC building is defined as a building with high energy efficiency that produces on-site, or acquires, enough carbon-free renewable energy to meet the annual energy consumption of the building’s operations.
In this type of building, carbon-based energy consumption is reduced first through building design strategies and efficiency measures, then through on-site renewable energy generation, and finally through the procurement of locally produced off-site renewable energy.
By establishing a net-zero balance of carbon-free energy consumption, this ZNC definition can be applied to all new and existing buildings, including those with limited on-site renewable energy capacity, such as buildings in dense urban environments.
Although net-zero buildings represent a fragment of new construction projects; the technology, tools, and knowledge that architects have acquired in recent years have made net-zero building design the new norm.
Therefore, Net-Zero Energy is when the building is able to offset or offset the amount of energy required to build and operate over its lifetime in all aspects of the site, source, cost, and emissions. In other words, the building can produce enough energy to cancel or “zero out” the amount of energy needed to operate on a daily basis.
Net-zero energy buildings are often designed with these three criteria: produce energy on-site through equipment such as solar panels or wind turbines, account for their energy use through off-site clean energy production, and reduce the amount of energy required through design optimization.
Therefore, net-zero carbon is achieved by reducing construction techniques and building materials that result in high carbon emissions. Simply put, Net Zero Carbon = Total Carbon Emitted – Total Carbon Avoided. Reducing embodied carbon through a concise selection of building materials and techniques often results in a decrease in the emission of harmful chemical gases, affecting occupants’ productivity and well-being.
Essential features of a Net-Zero building
Is it possible to create a Net Zero building from the design process and in the choice of solutions, materials, and products? Yes, it is possible, and here are some of the features that any Net Zero building should have.
Apply concepts of bioclimatic architecture
Designing projects connected to the climate and the local context can help save energy, which means using as much natural light as possible during the day while balancing thermal energy losses. The orientation of the frames, well-calculated solar protections, and absorbent and reflective materials in the right places, make the building able to passively take advantage of natural resources, according to the needs of each project.
Providing renewable energy in the building
Buildings can meet all their energy needs from non-polluting, locally available, and low-cost renewable sources, for example by harnessing the sun through photovoltaic panels or water heating panels. Or even using local wind systems or other renewable energy sources if possible.
Efficient lighting
When it comes to energy generation, it is impossible not to talk about the energy efficiency of appliances and lighting, and there must be a balance between generation and consumption, reducing losses and improving the efficiency of the equipment present in the building is vital. This means generating the same amount of energy with less natural resources or obtaining the same service with less energy with equipment that ensures efficient lighting.
Finally, the construction sector has currently implemented strategies to reduce CO2 concentrations, and one of these ways is the Net Zero architecture, which aims to reduce existing emissions and the implementation of methods to absorb carbon dioxide from the atmosphere through materials and construction techniques.
By Ingrid Luna
